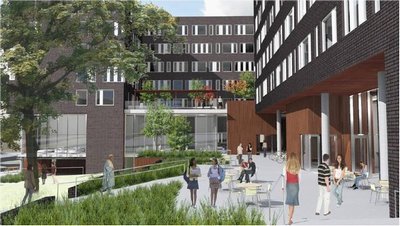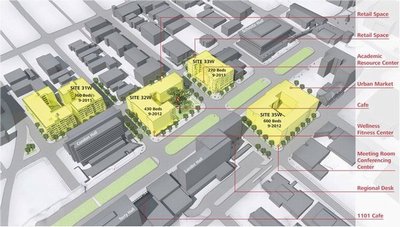February 4, 2010
West campus story: HFS begins major student housing project
Housing and Food Services is about to break ground on a huge student housing project on the west side of the Seattle campus that will, in its first phase, bring four new residence halls totaling 600,000 square feet and beds for about 1,600 additional students by late 2012.
The project’s next phase, which goes out to the year 2020, will include building two additional residence halls and renovating the existing Terry-Lander, McMahon, McCarty and Hansee halls. In all, housing for about 2,500 students will be added over those years.
The new buildings will address growing campus residence hall overcrowding that has resulted this year in about 700 rooms housing three students each, rather than two.
Ground will be broken on the first set of two buildings on March 8, and they are expected to be complete in August of 2011. Construction will begin on the second two in January 2011, with completion expected in August of 2012. The buildings are being designed by Seattle-based Mahlum Architects.
The total construction cost for the first, four-building phase — including everything from foundations to furniture — will be $160 million, according to HFS. But none of that will cost will be billed to the state or the taxpayers, said Rob Lubin, HFS assistant director for facilities and operations.
“HFS is self-supporting,” Lubin said. “These buildings are being constructed through bond financing, which is paid for by the room rents and the board (meal) plans.” The situation is similar to that of any private landlord, Lubin said, except in this case “we serve the needs of the University of Washington and tailor programs, rental agreements and building designs for the students.”
Paul Brown, senior consultant to the Student Life Project Group in the Capital Projects Office, which is overseeing construction of the buildings for HFS, said, “We’ve been working on this since 2008 and we’re really looking forward to adding some new housing to the inventory. HFS is our client, and we want to make sure that they get a project that will work for them — we’re going to deliver wonderful buildings for the students.”
The first two sites, ready for construction this year, are:
- Site 31W, along NE 41st St., between 11th and 12th streets NE. This area, now a parking lot, will become a new 198,400-square-foot hall for single student apartments, housing 360 students. Total construction cost is expected to be $29.2 million.
- Site 33W, along Campus Parkway at Brooklyn Ave. NE. Also currently a parking lot, this area will become a new 96,400-square-foot residence hall housing 270 students. Total construction cost is expected to be $19 million. The UW Arts Ticket Office will be located on the first floor of the new building.
The second pair of sites, to be started in January of 2011 and completed in August of 2012, are:
- Site 32W, along Campus Parkway between Brooklyn Ave. NE and 12th St. NE. Currently where the condemned Brooklyn Building is, as well as parking lot W3. The building will house 430 students.
- Site 35W, along Campus Parkway (next to Lander Hall), between University Way NE and Brooklyn Ave. NE. This area, where parking lots W6 and W7 and the current Arts Ticket Office are located, will become a building housing 600 students.
Two additional new buildings also are included in the master plan, and scheduled to be built by 2014. These sites are 30W, just to the west of Condon Hall, and 29W/42W, which is the site of the current Mercer Hall. Renovation of existing residence halls will follow at the rate of about one a year.
Brown and Lubin both said the push for more student housing dates back to the early days of Mark Emmert as UW president. “He saw a need to start to house more students on campus,” Brown said. “And as a result — of the overcrowding and the president looking at the need for more housing — HFS put together a master plan.” The four sites were approved by the UW Regents and design work began.
Brown said the first four buildings will all be “five over two” construction. “The top five floors are wood frame and the bottom two floors are concrete. And the main level — the street level — will be developed “with a number of different purposes,” including a market, a cafe, a student fitness center and an auditorium/conference center.
Lubin said he hopes the new buildings also will add vitality to the west side of campus and its surrounding area. “Adding a positive street life into this neighborhood through the use of ground floor activating spaces was really a focus of these projects,” he said.
Brown said the surrounding community has been kept informed about the plans and have voiced approval through the City/University Community Advisory Committee, or CUCAC.
The buildings will be constructed with the goal of achieving a gold rating from the Leadership in Energy and Environmental Design (LEED) Green Building Rating System and meet the American Institute of Architects’ 2030 carbon reduction challenge. “HFS stated this as an early goal, and we’ve worked to obtain those standards,” he said.
Brown was also pleased that a 90-foot elm tree on the 32W site (just to the east of Condon Hall) will be not only spared but celebrated. “It’s a tree that is in excellent condition for its age … we decided it was important that we maintain that. In fact, that whole quarter block is being turned into a parklike setting” that will be called Elm Plaza.
Finally, are there students enough out there to fill the new buildings? Lubin said absolutely. Over the last six years, as the long-term capital housing plan took shape, he said, “We had a lot of discovery of what the students want, what their needs and desires are. And we found a huge population of students who live off campus who would like to live on campus if the right project was available at the right price.”
Also, he said, there are more student engagement and leadership opportunities available for students who live on campus. “There’s just a bevy of program efforts that speak to supporting student academic pursuits but also target issues of civics and social kinds of growth.”
“We’re very excited about this project,” said Brown. “All the work that was done in the early years — dealing with the issue of overcrowded conditions to developing a master plan to seeing it be adopted by the University and then to move into the development of these first four sites.
“And now to see them just around the corner from digging dirt, and to finally see it in three dimensions instead of two. It’s an exciting time for us.”


