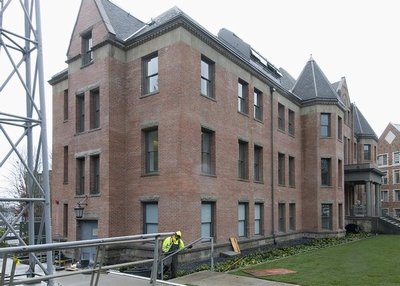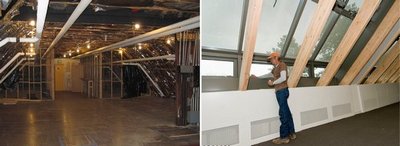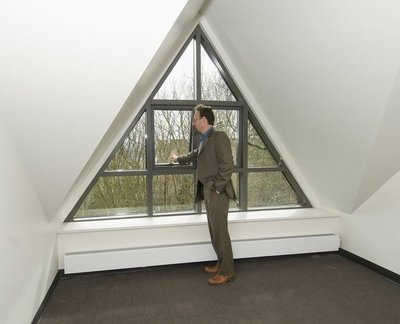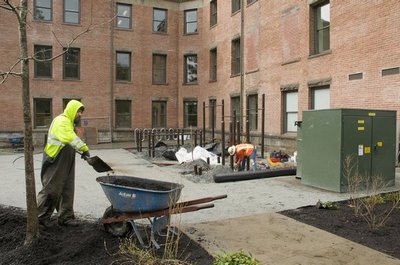April 9, 2009
Clark Hall, home of ROTC, restored and ready for another 113 years
From the outside, Clark Hall, the longtime home of the UW’s Army, Navy and Air Force Reserves Officer Training Corps (ROTC), looks about the same. But on the inside, it’s practically a whole new building.
Clark, the fourth-oldest building on campus, built in 1896 and 30,568 square feet in size, has undergone an extensive renovation that included upgrades to all major systems, improvements in accessibility and connectivity, correcting seismic deficiencies and improving areas for instructional programs.
“There was a time early in construction when there was virtually nothing left,” said Steve Folk, construction manager for UW Capital Projects, the office overseeing the work. “It was a four-story-high shell.”
Steve Tatge, UW architect and senior project manager for Capital Projects, agreed. “We have essentially gutted the building. We retained the historic character but in all other respects, it’s a new building in many ways — seismically, from an energy code standpoint, and from an ADA standpoint.” (Disability access has been upgraded in keeping with the requirements of the 1990 Americans With Disabilities Act.)
As part of the UW’s ongoing Restore the Core project the building also will, at minimum, achieve Silver certification under the
Leadership in Energy and Environmental Design (LEED) green building rating system. The project will be finished ahead of when needed, its planners say, and “somewhat under” its $18.05 million total project cost.
Tatge explained that the renovation was made smoother by getting the general contractor, Seattle- and Puyallup-based Absher Construction, involved at the design stage. This alternative, and a more collaborative work method, called general contractor/construction manager, or GC/CM, is widely used in the public sector on major projects.
The architect for the project is Seattle and Portland-based Mahlum Architects. Eugene Lau of Mahlum said that while renovations can result in less overall program space due to increased building system needs, such was not the case with Clark Hall thanks to its fourth floor. The attic area on that floor had been unusable for 40 years, since it was damaged in a bombing by protesters in 1968.
Lau said, “We accomplished our goal to renovate the attic, which allowed us to put more program (space) into the building.” Tatge called the fourth floor “the showpiece of the building.”
Indeed, it’s an impressive change. From the darkness of a closed-off attic feel, Clark’s fourth-floor is now a trio of multipurpose rooms, flooded with natural light by windows that are thermostatically controlled and open automatically when needed for air circulation. A computer lab is also located on this level.
Principal Architect Mark Cork, also of Mahlum, said one challenge was that Clark was built as a dormitory containing “small, cellular spaces” that were in time expanded to become classrooms and offices. In addition to upgrading for code and for ADA, “we had to try to work very much within the grain of the building, as we call it.”
Clark Hall is on Stevens Way with its formal entrance pointing toward campus, but the renovation included an upgrade to what may become the building’s more used northeast side, which faces the street. A new courtyard was created and an exercise area for ROTC participants greatly expanded and improved.
UW ROTC programs, housed in Condon Hall during the renovation, will formally return to the building at the start of summer quarter.
Tatge said the drawings available from the original construction in 1896 were “modest,” so the renovation team had to study the building closely for concerns. “Any time you tear into an old building you’re going to discover things no matter how much investigation you did ahead of time,” Tatge said. “There’s always an opportunity for things to go sideways.
“And this team — when problems were discovered, and even in some stressful situations — came together and figured out solutions, and I’m really proud of the way that people worked together.”
The renovation project also meets with the approval of the ROTC groups that will get the most use out of the building’s new life.
“Steve Tatge and his team have gone above and beyond in working to renovate Clark Hall to meet the specific needs of our individual programs, and we think the facility will be one of the better combined-ROTC facilities in the nation,” wrote Col. P.K. White, professor and chair of aerospace studies.
“With a combined faculty/staff of 40 people serving the needs of a rapidly growing number of approximately 300 students, we couldn’t be happier with the result. This has been a total team effort from start to finish, and we are all looking forward to returning to Clark Hall in June.”




