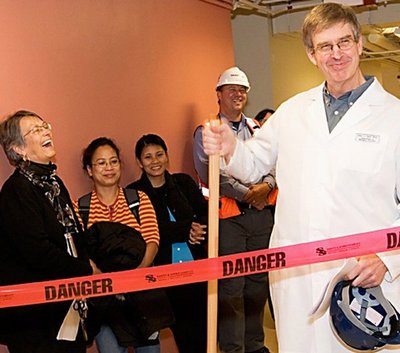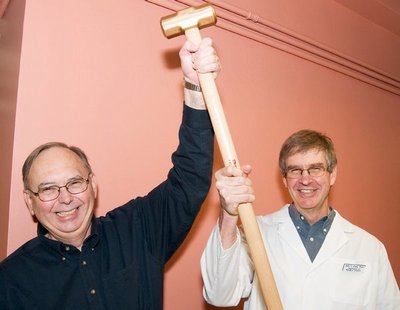October 16, 2008
Health Science G&H Wing renovation completed
All of the corridors are open, the courtyard between Pacific Street and the I wing is being replanted, and finishing touches will make the labs and offices ready for move-in by the end of the month.
In April 2007, the School of Medicine handed control of the G and H wings of the Health Sciences Building to Skanska, the contractor selected for the major renovation project that would basically gut the old wings and give them new walls, windows, wiring, plumbing, heating and air conditioning. In addition, the project would include extensive modifications of the structural elements to make the building more resistant to earthquakes.
These sections of the Health Sciences Building were built in 1949 and had not been renovated since, although many surface modifications had taken place.
Last week, on time and under budget, the wings were returned to the School of Medicine — with everything except the basic structure shiny and new. A ribbon-cutting ceremony on Friday, Oct. 10, celebrated the occasion, but for the departments moving back into their new space, the celebrations will continue for a while.
For others who work in the area, being able to use the pathways through that section of the building will save time and detours, and the inconveniences of working near the construction zone won’t be missed. In addition, the much-valued grassy courtyard in front of the Rotunda and I wing is being restored to its former self, after serving as a staging and materials area for a year and a half.
Jill Morelli, director of facilities for the School of Medicine, noted in an earlier interview that the project was complicated by the pre-construction need to move many laboratories, as well as offices, to temporary quarters and by the very difficult issues of access to the site, since the old G and H wings are now nearly surrounded by other parts of the building.
Morelli noted that preliminary work by the architect, Ambia, and in particular Al Bryant, to make sure the drawings accurately reflected existing conditions made a big difference, as did the pre-construction investigation by the contractor to check the drawings against the existing building. She also praised the Health Sciences Academic Services and Facilities (HSASF) unit, previously led by now-retired director Stephanie Steppe, for cooperation with the School of Medicine in finding spots to move people displaced by the renovation project.
Morelli also noted the exemplary cooperation of faculty, students and staff who were displaced. “It’s not easy moving from the familiar to borrowed lab space — and some had to move with no expectation of improvement to their labs if they were within the construction zone but outside the renovated area.”
Sandy McCrae, project manager for UW Capital Projects, said that in the beginning everyone was worried about the renovation. “It was an old building in the center of the complex, access was terrible, and we were taking it to bid in a very hot market for construction,” he said.
“Maybe in part because of all the challenges, I think that everybody involved really stepped up and put in extra effort to make it go as well as it did,” he added.
In spite of all the challenges, the project is now substantially complete, with only things such as certification of fume hoods in the labs and “punch-list” items yet to go. By the end of October, the Department of Physiology and Biophysics, the Department of Biological Structure, HSASF and other units will begin moving their laboratories and offices back into the space.
“We have about 15 labs to move,” said Stan Froehner, chair of the Department of Physiology and Biophysics, “but we still hope to be back in by Thanksgiving.”
And they will be giving thanks. Along with more space (the Department of Microbiology, which used to be in the G wing, has moved permanently to the K wing), P-Bio, as it’s informally known, will have all its labs together on the second, third and fourth floors.
“We’ve also been able to reorganize so that labs doing similar work are clustered together and will be able to share equipment,” Froehner said. “Usually, a new faculty member needs to take space vacated by a retiree, so there isn’t really a way to group people by what they are working on.”
And along with the shiny new laboratories, there are additional spaces for informal interactions, a larger conference room for seminars and teaching, and a graduate lounge.
“All these things make a difference, not only for the people here now, but for recruiting new faculty, grad students and post-docs,” he noted. “Facilities are certainly one of the things people look at when they consider moving here.”
“I actually started working on plans for this renovation in 2001,” he said, “and it’s hard to believe it’s almost done. We’re thrilled to have it ready on schedule.”
The basic work for the project was part of the UW’s “Restore the Core” effort, which is renovating a series of older campus buildings. The School of Medicine also contributed funding, and some funds from the National Institutes of Health are being used for laboratories and equipment.


