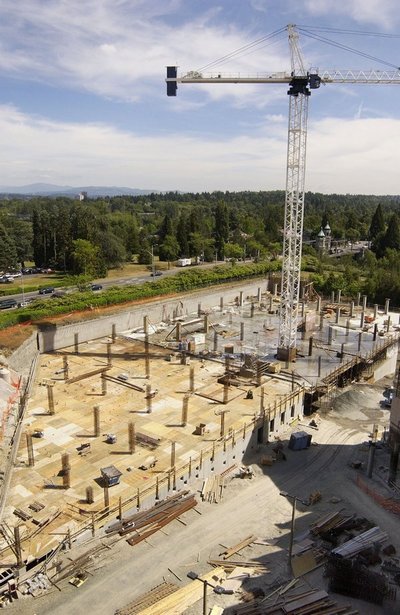July 25, 2002
Surgery Pavilion at halfway point
The UW Medical Center Surgery Pavilion has reached the halfway point, with one year of construction completed and another still to go before the facility opens in 2003.
“The good news is that we are on schedule and on budget,” said Helen Shawcroft, medical center associate administrator. “But we have a lot of planning work ahead to be ready for the opening next year.”
The Surgery Pavilion Operations Planning Team has been formed to direct that work, with Shawcroft and Dr. Eric Larson, medical director, as executive sponsors and Patty Riley as project manager. The team’s work has been divided into several subcommittees, similar to the operational planning prior to the opening of the Seattle Cancer Care Alliance units and clinic.
The Surgery Pavilion will have 11 operating rooms. Other units will include Pre-Surgery Clinic, surgical short stay, morning admission, Surgical Specialties Clinic, GI/Endoscopy, Urology Clinic/Prostate Center and support services such as imaging. The existing central supply and loading dock will also be remodeled to accommodate the additional volumes of activity generated by the Pavilion.
As part of the project, an expanded surgery waiting room will be built on the second floor of UWMC, and a retail and waiting area on the third floor, near the link between the Surgery Pavilion and the existing Muilenburg Tower. The Pavilion will have its own espresso bar with light food service.
Construction on the Pavilion continues at a steady pace, said Daryl Fike, superintendent for Hoffman Construction, general contractor/construction manager for the project.
Placement of the structural concrete slabs for the third floor of the three-story Pavilion is being completed now, Fike said.
“We will probably begin erecting steel for the Pavilion structure sometime during August,” Fike said, depending on weather. Crews are already working inside the parking garage on wiring and insulation.
Performance testing of the Pavilion’s distinctive glass front “curtain wall” began in early July at a facility in Ontario, Calif. A mock-up of the glass wall will be tested for its ability to withstand extreme weather conditions and seismic events, so any modifications can be made prior to installation.

