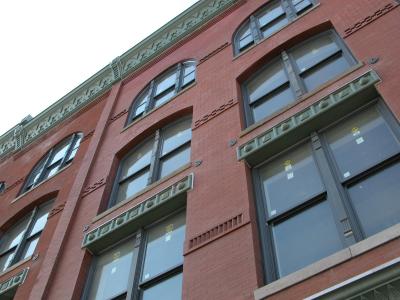January 8, 2004
Tacoma ribbon-cutting celebrates newly renovated buildings
The UW Tacoma will host a ribbon-cutting ceremony for the newly remodeled Cherry Parkes and Mattress Factory buildings at 1 p.m. today. When open, the two buildings will add almost 140,000 square feet of much-needed classroom, lab and office space to the rapidly growing UW Tacoma campus.
The Cherry Parkes building, located on Pacific Avenue south of the Walsh Gardner building, will contain retail space and a broadcast studio on the first floor, with the UWT Nursing Program, general classrooms and office space on the upper floors. In addition, the building will have several specialized computer labs for the Institute of Technology, including an embedded computing systems and robotics lab and an informatics and artificial intelligence lab.
The Mattress Factory building, at the corner of Commerce and 21st streets, will be home to a new student-funded student center with offices for student government and a student lounge, and will house career services, counseling, the Office of Student Life and a coffee shop. The building will also contain the campus Media Services and Facilities offices, classrooms, offices and conference rooms.
This is the first time since UWT opened that students have had their own student center on campus.
Each of the new buildings are readapted historic warehouses within the Union Station warehouse district, built to serve the terminus of the transcontinental railroad more than a century ago. Cherry Parkes, named after the company that designed the cast iron decorative elements on the façade, is a combination of three warehouse and manufacturing buildings constructed in 1890 and 1904. The Mattress Factory is a combination of two buildings constructed in 1908 and 1912.
For the first time, the public will have access to the building project. Self-guided tour brochures will be available throughout the event. “Phase 2B” of the Tacoma campus construction was funded with $41 million in state funds.
“The completion of these buildings continues the rapid rate of growth UW Tacoma has experienced over the last thirteen years as we have expanded to meet the priority educational needs of the South Puget Sound region,” UWT Chancellor Vicky Carwein says. “At the same time we are expanding access to higher education, we are continuing to contribute to the transformation of downtown Tacoma by readapting historic buildings and expanding the retail core.”
UW Tacoma Construction Facts
UW Tacoma is concluding its latest phase of construction, which adds classroom and office space required to continue the University’s rapid growth and serve regional educational needs. The two new buildings:
- Are readapted historic structures located in the Union Station Warehouse District.
- Will contain student services together into a centrally located student center, funded by students.
- Expand access to education for the South Sound community.
Prime architect: McGranahan Architects, Tacoma
General Contractor: Lease Crutcher Lewis
Phase 2B construction cost: $40.8 million
Cherry Parkes Building:
Three warehouses along Pacific Avenue, originally constructed in 1890 and 1904, will be connected to form one building.
Offices: Nursing Program, faculty and administrative support
Classrooms: Special-use and multi-purpose
Labs: Broadcast studio, embedded computing systems & robotics, biomedical informatics & artificial intelligence, applied distributed computing, simulation science and cybersecurity, networking & information assurance
Other: Retail space along Pacific Avenue
Associated Architect: BOLA Architects, Seattle
Gross square feet: 74,187
Mattress Factory Building:
Two connected buildings, originally constructed in 1908 and 1912, will be connected to form one building.
Offices: Student center, Career Services Center, Counseling Center, Office of Student Life, student government, Media Services, Facilities and Operations, Finance, Alumni, faculty and staff
Classrooms: Multi-purpose
Other: Coffee shop and conference rooms
Associated Architect: Miller Hull Architects, Seattle
Gross square feet: 64,097



