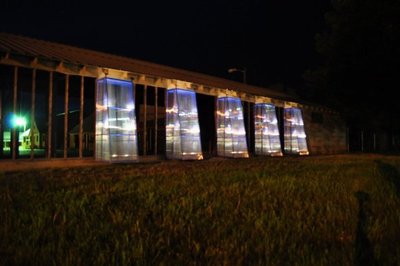June 24, 2010
Growing five sprouthouses: UW students design and build greenhouses as part of redevelopment in Twisp
So you have an old U.S. Forest Service shed, empty and unused. What’s it good for?
Mini-greenhouses, of course.
Rob Corser, a UW assistant professor of architecture, and his students have built five small greenhouses in Twisp, a first step in redeveloping 6.4 acres the U.S. Forest Service sold to the town, located in the Methow Valley of north central Washington.
“The easy part of the project was being creative — having all of us together, pushing forward different ideas,” said Jonathan Teng, who graduated from the UW this month.
The hard, sort-it-out part came later.
Beginning last December, Corser and a group of graduate and undergraduate students met with residents of Twisp (pop. 1,000), brought together by Ray Johnston, a Seattle architect who serves on the board of the Twisp Public Development Authority (PDA). Johnston and his wife, Mary, also an architect, have a weekend home near Twisp.
PDA members wanted a beacon, something that would draw people to their area. They and the UW group realized agriculture is the common denominator for much of the community: Farms and ranches surround the town, gardening is important to many residents, and well, everybody has to eat.
Something that addressed horticulture and food growth could help remake the site into a social, cultural and economic center. So with ideas from residents and five teams of students, the PDA created a master plan.
And this past spring, a new group of students — they call themselves the Collab/Fab Studio — used that plan to propose the greenhouses. The structures would begin life attached to a shed at the former Forest Service site, but as the community’s needs change, the greenhouses could be reconfigured as one unit, several units or even mounted on a moveable cart.
“We had all kinds of ideas about what to do in Twisp but finally had to talk it out and decide,” said John Fredrickson, a graduating senior. That give-and-take took many hours, but several students said it was a key lesson, something they’ll remember as professional architects.
The Twisp PDA agreed to the proposal, and committed $3,500 for materials. The College of Built Environments and the Department of Architecture committed roughly the same for additional materials and student travel. The Collab/Fab Studio members then drew detailed plans and fabricated the greenhouses in Gould Hall and the work space behind it.
First they built steel frames with a powder-coated finish that resists rust. Then they screwed on plastic cladding, polycarbonate, over the frames. Each “sprouthouse” measures 2.5 feet wide and 7.5 feet tall.
Installation took a single Saturday earlier this month.
As part of mounting the sprouthouses on the shed in Twisp, members of Collab/Fab Studio installed small photovoltaic panels and lights. This summer and fall, the houses will glow in the evening as an art installation. In the winter, they’ll hold seed starts, and the power will be used for ventilation, watering and supplemental heating systems.
Maggie Coon, co-executive director of the PDA, gave the Collab/Fab Studio an A+: “Their level of enthusiasm, their creativity, their follow-through — they were a really fun group to work with.”



