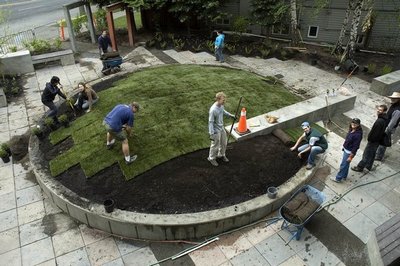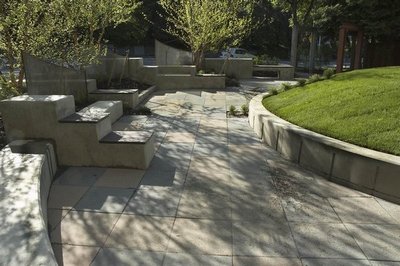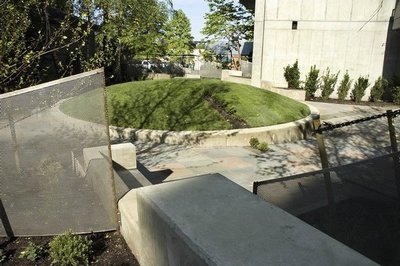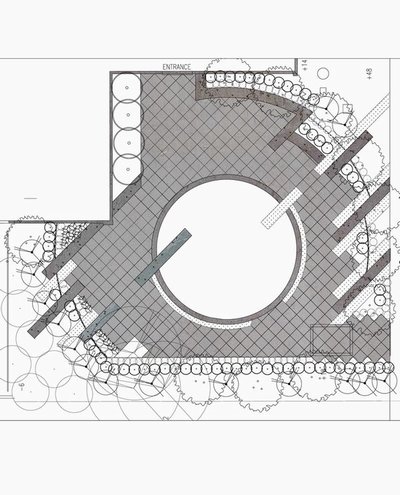June 1, 2006
Remembance: Gould garden honors Gordon Varey
This year, undergraduate landscape architecture students are working in their own backyard — literally. They’re creating a garden behind Gould Hall, the home of the College of Architecture and Urban Planning. And the garden is dedicated to the memory of a former dean of the college, Gordon Varey and his wife Mary.
Set for dedication on Saturday, June 3, the garden is actually the second version of the memorial. An earlier garden, installed in 1995, had deteriorated and needed to be replaced, so it was decided that the students who are graduating this year should make this their capstone project.
“We do a design-build project every year, usually out in the community,” said Daniel Winterbottom, the landscape architecture associate professor who is overseeing the project. “But we’re happy to work on campus, too.”
The students began by seeking out memories of Varey, who was associated with the University from 1962 until his retirement in 1992 after serving as dean for 10 years. He and his wife were killed in a 1994 helicopter crash in Mexico.
Varey’s involvement with the University really began in 1958 when, as an architect with Paul Hayden Kirk, he did drawings for the award-winning Faculty Club (now the UW Club). He started out teaching part time, and was quoted as saying, “I got so excited about teaching that I never left.”
At the time of his retirement, he cited the establishment of the University’s Rome Center at Palazzo Pio as one of his proudest accomplishments. The interdisciplinary study center, which now has 20 UW programs, is operated by the College of Architecture and Urban Planning.
“Gordon was very modest, a very private person,” said Trina Deines, associate dean of the college who served in a similar position under Varey. “It’s hard to know how he would have wanted to be remembered, but he was a person who made lovely things, so I think the idea of reclaiming a space and making it into a beautiful place would have been appealing to him.”
“We discussed the garden as being about how you look at loss, how you deal with absence,” Winterbottom said. “The garden is based on the idea of shift — in a loss there’s an irreparable shift in one’s life. One has to heal through that and move on, but there’s also the remnants of what one has lost.”
Students came up with five possible designs, which they showed to representatives from each department in the college, as well as people from Facilities Services and the campus ladnscape architect. Those who saw the designs ranked them, and ideas from the two that ranked highest were synthesized to create the final design. That design was taken to the Campus Landscape Advisory Committee for approval, after which the students began the actual construction.
Winterbottom said the idea of shift is represented in the garden with louver walls — that is, walls that are placed at a 45-degree angle to the site’s boundaries. “The idea is that time moves on, but that Varey left an indelible impression on this college and the University at large,” Winterbottom said.
Some of the walls are made of concrete and stone and others are made of vegetation and hedges. The solidity idea is represented by the stone and concrete and the more fleeting or changing idea is the vegetation which drops its leaves and goes through the full cycle, Winterbottom said.
The garden was designed with concrete and stone rather than wood so that it would be more durable than its predecessor.
The students also wanted to open up the site to 15th Avenue Northeast, which it borders, so that it could more easily be used by the community. They expect, for example, that it will be used by people waiting at the bus stop on 15th.
To accommodate that and other uses, there are stone benches placed around a circular grassy hill. “You can sit on this hill and have a conversation with somebody on these benches,” Winterbottom said. “You can sit on many levels of the benches. One can orate on the benches. One could have a musical performance or a theatrical performance. So in that sense the idea is to generate energy in that area and bring people together.”
Such meeting places, Winterbottom noted, are generally absent on the West Campus, where Gould is located, so this helps to fill a gap.
The students’ plan calls for many Northwest plants in the garden, including ferns, salal and native blueberry. There will also be yew trees, which Winterbottom described as “more formal, like the Italian gardens that we understand Gordon Varey loved.” Because the yew trees grow tall, they will help to balance the four-story height of that side of Gould Hall. Another tree on the site — the river birch — is described by Winterbottom as “a beautifully shaped multi-stemmed tree with very striking, exfoliating bark, catkins in the spring and a nice yellow color in the fall.”
The capstone project is always a tremendous learning experience for the students, Winterbottom said. “They’ve done design before this, but they’ve never seen the implications of it. For example, the difference between drawing a straight line as a wall and a serpentine line is huge as far as the effort and craftsmanship needed to pull it off. Students tend to be over-ambitious at times and have to adjust their ideas to what we’re able to do. When they’re doing the work themselves, they find out firsthand what it takes to realize their ideas.”
Now that their ideas for the garden have been realized, the students are planning for the dedication, which will be at 4:30 p.m. There will be a ribbon cutting, and two of the students will have the opportunity to speak. Fritz Wagner, the current architecture dean, will also speak, as will Winterbottom.
And then the garden will be open to the public.






