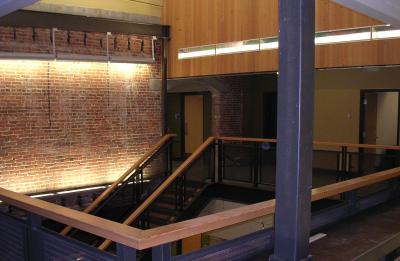July 8, 2004
UW Tacoma’s sustainable design wins certification
The UW Tacoma’s Phase 2b construction and renovation project has received a Leadership in Energy and Environmental Design (LEED) silver certification from the U.S. Green Building Council. The certification honors building sites that are outstanding in their use of sustainable design.
Phase 2B included three connected historic warehouses along Pacific Avenue that were remodeled into classrooms, labs, a Web broadcast studio, offices and specialized classrooms and two historic warehouses along C Street that became classrooms, offices, and space for student services.
This is the first time the University has won a LEED certification and also the first time a site in Tacoma has been so honored.
Major design features and construction methods that contributed to the LEED Silver Certification include:
- Building re-use (the buildings themselves were an available resource); restoration of 100 year old masonry building facades.
- Planting a landscape feature (“ivy wall” against the west wall of the Mattress Factory Building) that lowers dependence on artificial air conditioning and reduces cooling costs.
- Passive cooling strategies to offset cooling load, such as high performance windows with solar control, shading devices, and exposed thermal mass.
- Using renewable or salvaged materials and environmentally responsible finishes for floors, woodwork, and wall finishes.
- Reuse of columns, beams and floors, with structural enhancement as required.
- Alternative transportation opportunities, including bicycle provisions (with showers), and bus and light rail.
- “Brownfield redevelopment” — the re-utilization, rehabilitation and transformation of a site damaged by previous industrial users.
- Reduction of water and power usage and optimizing energy performance in selection of HVAC equipment.
- Comprehensive Sustainability Education Strategy within the building (enhancing the educational value of the buildings) and on the UW and UWT Web sites, available to the general public.
- Intensive recycling program during construction; the goal was to divert 78 percent of construction debris from landfills.
- Consistently monitored indoor air quality plan during construction to ensure a good work environment.
The buildings will soon be mapped with a “self-guided scavenger hunt” that will guide and interpret the processes and products in the buildings to increase public understanding and to build appreciation for this concept. Visitors will be able to examine building materials or features on their own, and, with the help of the scavenger hunt pamphlet, understand their use.
The project team included Doug Holen and Catherine Vogt of Capital Projects and Butch Koecks of Engineering Services. The prime consultant was McGranahan Architects and the general contractor Lease Crutcher Lewis.



